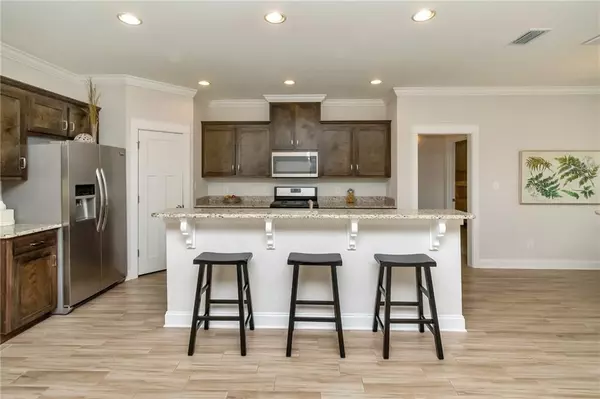Bought with Libby Thompson • Shamrock Properties LLC
$372,500
$375,000
0.7%For more information regarding the value of a property, please contact us for a free consultation.
3 Beds
2 Baths
1,948 SqFt
SOLD DATE : 07/08/2022
Key Details
Sold Price $372,500
Property Type Single Family Home
Sub Type Single Family Residence
Listing Status Sold
Purchase Type For Sale
Square Footage 1,948 sqft
Price per Sqft $191
Subdivision French Settlement
MLS Listing ID 7057003
Sold Date 07/08/22
Bedrooms 3
Full Baths 2
HOA Fees $41/ann
HOA Y/N true
Year Built 2017
Annual Tax Amount $968
Tax Year 968
Lot Size 8,712 Sqft
Property Description
French Settlement! Beautiful three bedroom in one of the most desired neighborhoods in Daphne. Built by Truland Homes in 2017, this home still looks and feels new! This one owner home has been lovingly maintained and upgraded to include screened porch, patio, and gorgeous landscaping. Additional features include open concept, split bedroom floor plan, wood look tile, granite countertops and stainless appliances, natural gas range, large pantry, separate laundry room, gas fireplace, soaking tub and separate shower in master bath, walk-in closet in master, irrigation system, floored attic space for storage, two car garage, fully fenced back yard, Gold Fortified roof, custom metal storm protection for windows and doors, and 140 mph garage door, community pool and clubhouse. ***Listing agent is related to sellers. Listing agent makes no representation to accuracy of sq. ft. Buyer to verify. Any and all updates are per Sellers.***
Location
State AL
County Baldwin - Al
Direction 181 S to Champions Way, right on Champions Way, left onto Co Rd 13, right into French Settlement, follow Longvue Blvd until it dead ends into Rosedown, left on Rosedown, left on Asphodel
Rooms
Basement None
Primary Bedroom Level Main
Dining Room None
Kitchen Breakfast Bar, Cabinets Stain, Eat-in Kitchen, Kitchen Island, Pantry, Stone Counters, View to Family Room
Interior
Interior Features Walk-In Closet(s)
Heating Natural Gas
Cooling Ceiling Fan(s), Central Air
Flooring Carpet, Ceramic Tile
Fireplaces Type Gas Log, Living Room
Appliance Dishwasher, Disposal, Gas Cooktop, Gas Range, Gas Water Heater, Microwave, Refrigerator
Laundry In Hall, Laundry Room, Main Level
Exterior
Exterior Feature Private Yard
Garage Spaces 2.0
Fence Back Yard, Wood
Pool In Ground
Community Features Clubhouse, Pool
Utilities Available Cable Available, Electricity Available, Natural Gas Available, Sewer Available, Underground Utilities, Water Available
Waterfront false
Waterfront Description None
View Y/N true
View Other
Roof Type Shingle
Parking Type Attached, Garage, Garage Door Opener, Garage Faces Front
Garage true
Building
Lot Description Back Yard, Front Yard, Landscaped
Foundation Slab
Sewer Other
Water Other
Architectural Style Craftsman
Level or Stories One
Schools
Elementary Schools Daphne
Middle Schools Daphne
High Schools Daphne
Others
Acceptable Financing Cash, Conventional, FHA, VA Loan
Listing Terms Cash, Conventional, FHA, VA Loan
Special Listing Condition Standard
Read Less Info
Want to know what your home might be worth? Contact us for a FREE valuation!

Our team is ready to help you sell your home for the highest possible price ASAP







